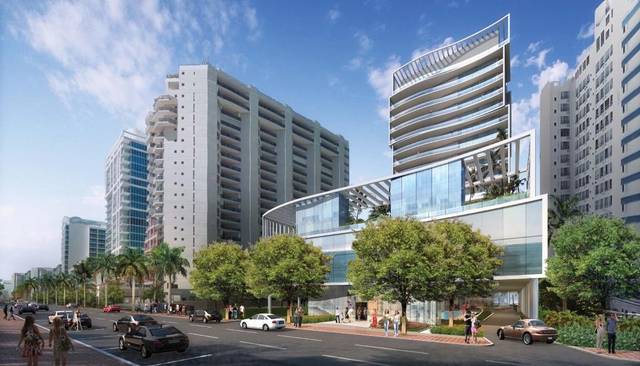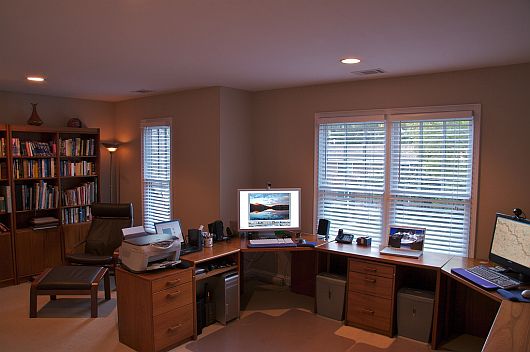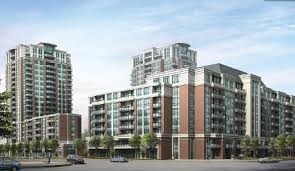
CO2 is a greenhouse gas that has a substantial influence on global warming and climate change. Buildings are responsible for 39 percent of CO2 emissions in the United States. Scientists anticipate that if human-caused CO2 and other greenhouse gas emissions continue to occur, global temperatures will rise by 2.5 to 10 degrees Fahrenheit this century.
Sea level rise, regular floods, droughts, and the spread of infectious diseases are all possible outcomes. The quantity of Carbon dioxide released by a building throughout its operations and activities is its carbon footprint.
With its inherent cost benefits and income possibilities, managing and decreasing carbon footprints as part of a low-carbon strategy are becoming increasingly important in building design. With new rules like Local Law 97, it is increasingly important to create more environmentally responsible, profitable, and healthy places to live and work. The following tips can help you reduce a building’s footprint.
Table of Contents
1) Initial Structure and Material of the House
Evaluate and quantify the carbon footprint of a building design as early as possible in the process. That is when there is the most incredible opportunity to cut carbon emissions. At this phase, one can investigate alternative layouts and materials, enhancing details to utilize less material.
Conduct a life cycle assessment to serve as the basis for carbon footprint printing. It is the technique of estimating a system’s environmental impact by considering all of its fluxes (energy, water, materials, and waste). This assessment describes the effect per unit of the product on the environment.
As a consequence of environmental product declarations provided directly by manufacturers, this information is becoming more readily available. This data may then be combined with the building’s material quantities to calculate the carbon footprint.
2) Reducing Reliance on HAVC
Studies have shown that HAVC accounts for more than combining the most HAVC system and the routine maintenance service, minimizing the carbon footprint.
Schedule heating and cooling systems to run during specific hours; depending on weather, the system will run hotter or cooler during these times. Even when not needed, this ventilation is constantly on. It consumes energy since the outside air must be heated or cooled.
Installing a low-energy humidifier decreases the carbon footprint of a building. It means that the HVAC system will consume less power and natural gas, resulting in lower energy expenses and a lower carbon footprint for the installation. Furthermore, putting sensors in a building can assess interior air quality and compute how much ventilation is necessary.
3) Proper Insulation
Continuous insulation runs continuously through all structural components, with no thermal bridges other than fasteners and service holes. It is applied to the inside or outside of a structure or a part of an opaque surface.
Proper insulation does not allow energy to escape, which reduces carbon emissions. It integrates thermal, air, water, and vapor control layers into a single system, streamlining construction.
4) Using Recycled Content
It is necessary to discuss building and interior items manufactured from recycled materials. Recyclable materials have a shared environmental effect. As a result, these materials should be employed in the building.
Encourage environmentally friendly practices among green suppliers and service providers. Steel is the most recyclable resource in the world, making metal construction systems the most ecologically alternative. Steel made from recycled materials also consumes far less energy than typical steelmaking.
A similar type of alternative for construction material will help reduce the emission level and make the structure more environmentally healthy.
Article by Morain khan: He is a professional online writer and graduate from the University of Rajasthan working with DMC.








